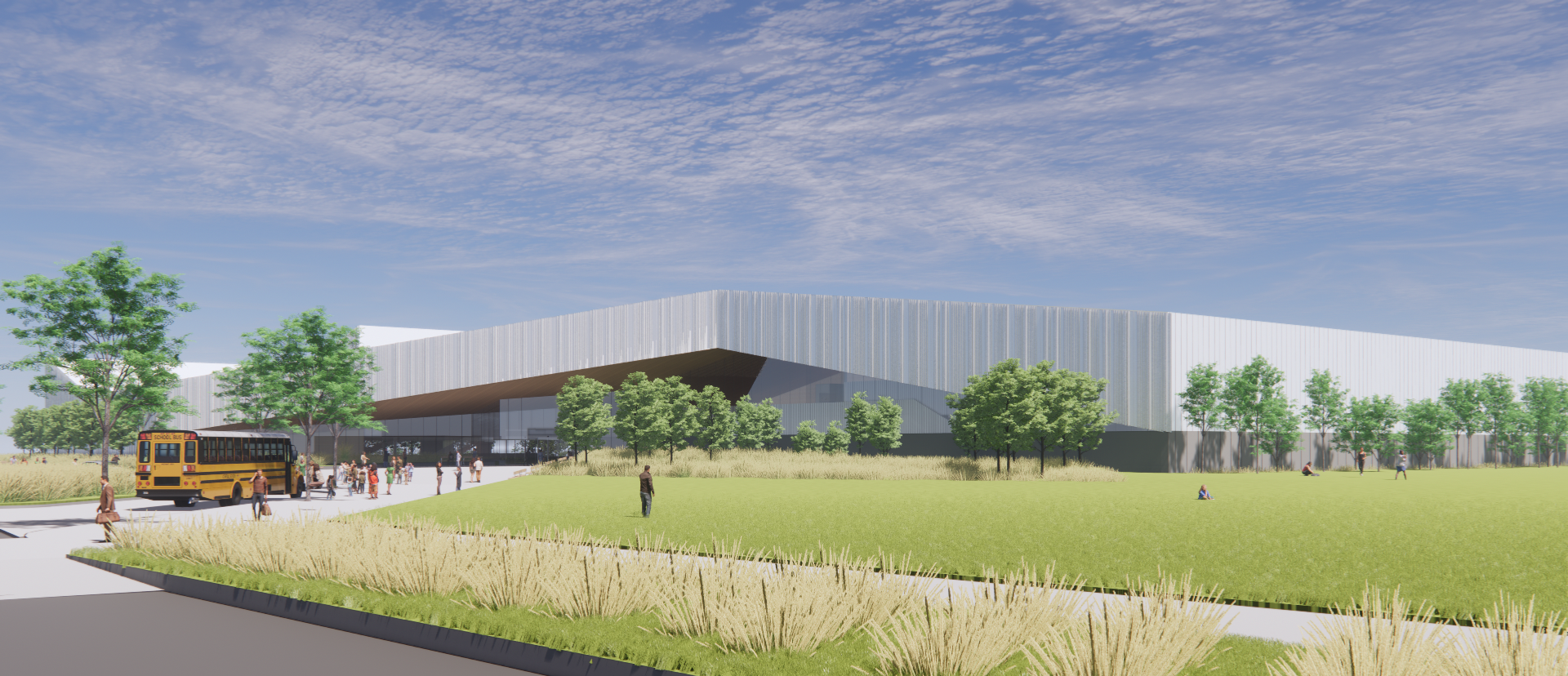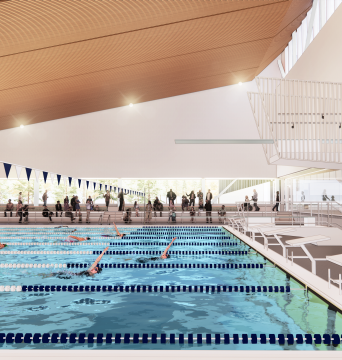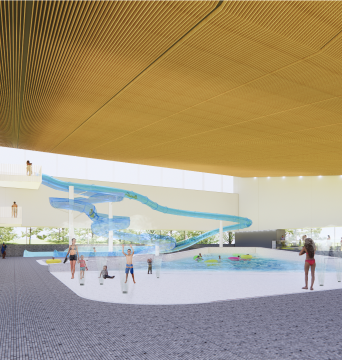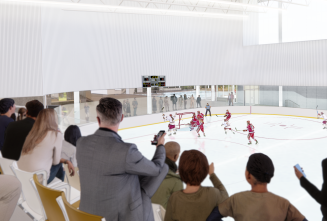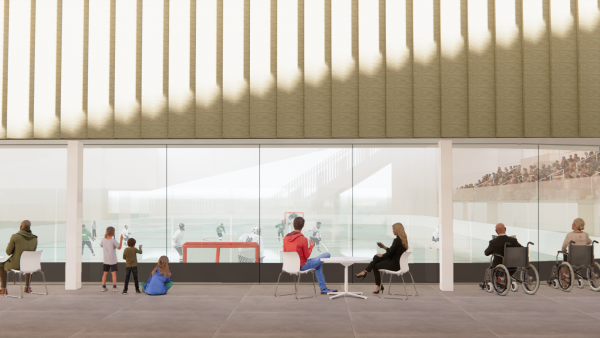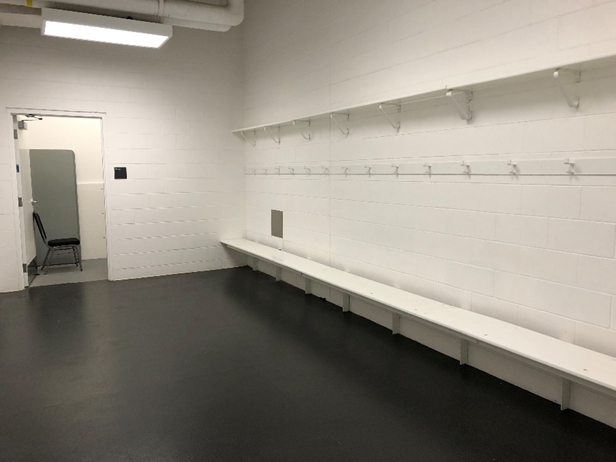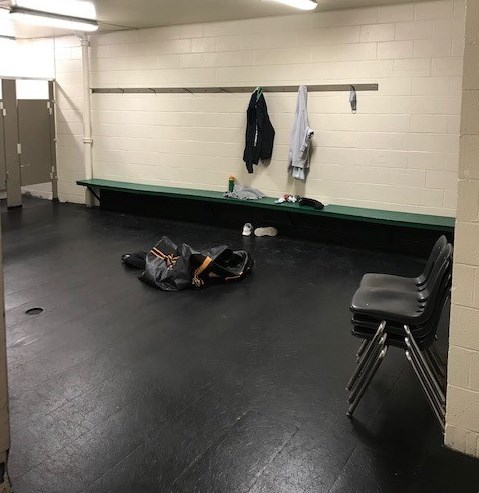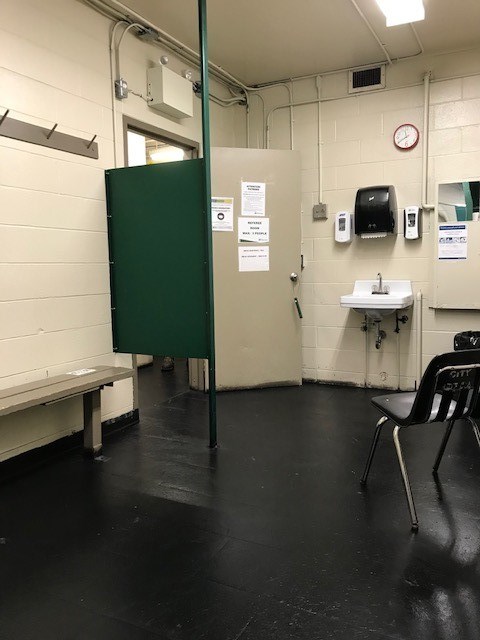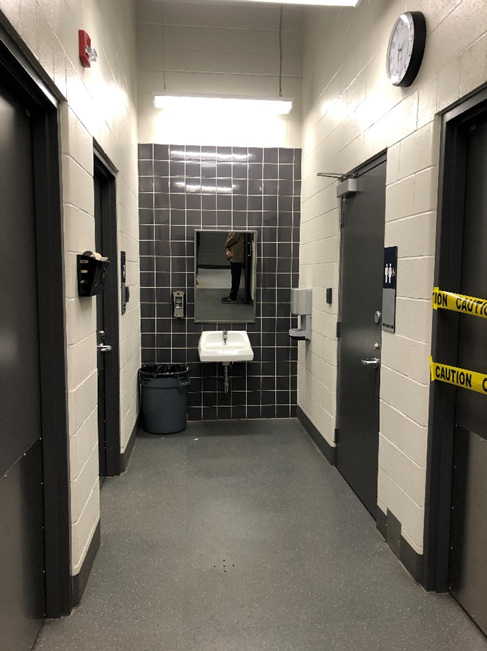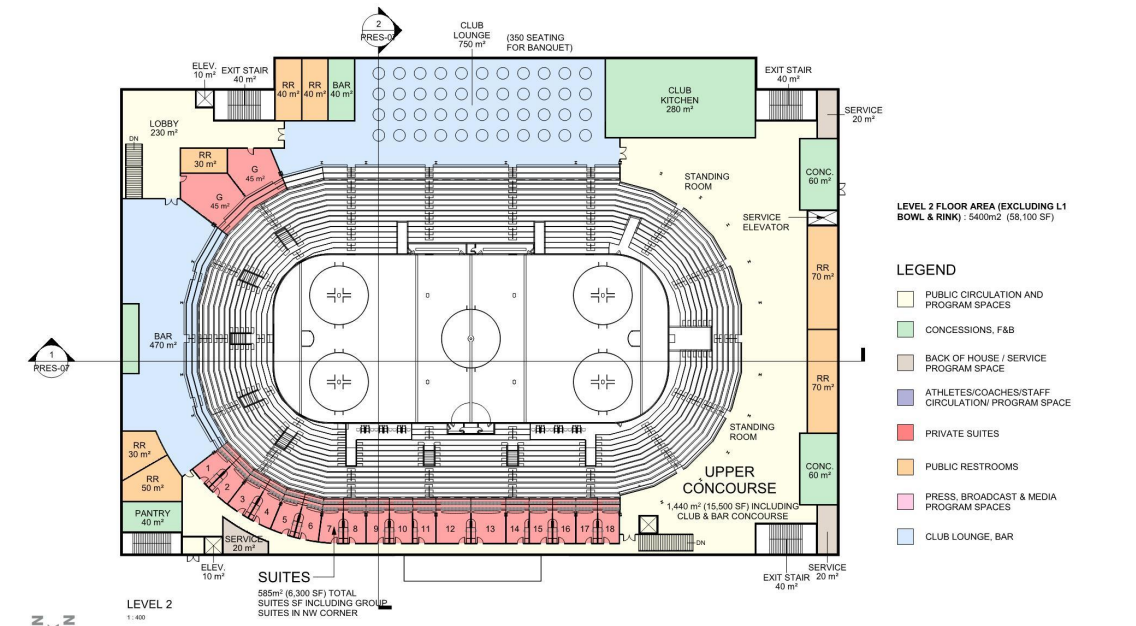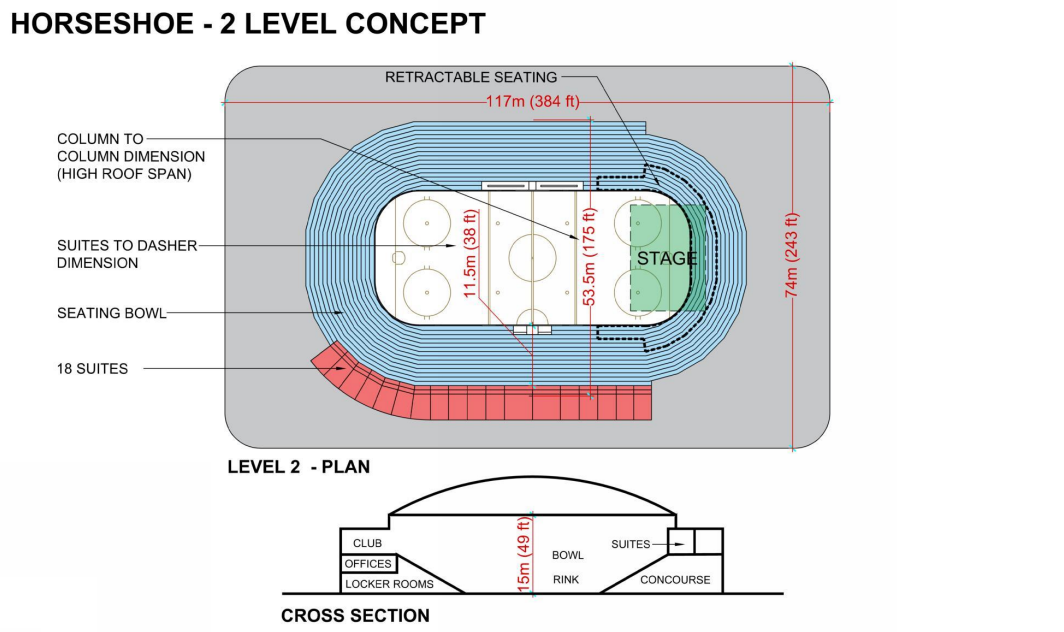Approval of conceptual designs for the facility was the first step in the project.
Options for the conceptual design were presented to City Council following feedback from user groups, tours of similar facilities, advice from the Architect firm on best practices for multi-use recreation facilities and consideration of available budget.
These key features, approved in March 2021, formed the core footprint of the facility and finalized key details including the single building type; main features of the indoor water park; seating and dressing room allocations for the twin arenas; and commercial space allocations.
Key Design Elements Approved for Aquatic and Arenas Recreation Centre
These features form the core footprint of the facility. See the detailed design page for specifications and facility layout drawings.
| Building |
|
The new facility will be built as a single building. With everything under one roof, once inside, families and groups will be able to move with ease between the arenas, aquatics and commercial spaces. |
| Aquatics – Water Park and Pools |
| The Aquatics area will be 51,500 square feet. It will feature a dedicated space for lane swimming and a leisure area. With dedicated spaces, there will be more hours available for competitive swim groups as well as more public swim times and swimming lessons for families. The expanded indoor capacity also means Prince Albert will be able to host local and regional swim competitions and added spectator seating will give more room for guests to watch. Currently, Frank J. Dunn pool is unable to host these events as the pool is limited to 5 lanes and does not meet Swim Sask requirements. Separate pools also means temperatures can be customized: cooler temperatures for the lane pool and warmer temperatures for the leisure pool.
Key features include:
|
| Twin Arenas |
|
The twin arenas will be 77,159 square feet with more seating, larger ice surfaces and more dressing rooms compared to our existing capacity at the Kinsmen and Steuart Arenas.
Player Dressing Rooms8 dressing rooms 500 sq/ft + 2 end dressing rooms 550 sq/ft For reference, the current number and size of player dressing rooms at the Kinsmen and Steuart Arena are: Kinsmen 4 660/455 sq/ft Administration worked with user groups to determine the final size and number of Player Dressing Rooms within the designated 6,720 square feet of space.
Officials Dressing Rooms2 Officials Rooms 370 sq/ft. For reference, the current number and size of officials dressing rooms at the Kinsmen and Steaurt Arena are: Kinsmen 1 162 sq/ft Administration worked with the Referee association to determine the location, size and number of dressing rooms within the designated 800 sq/ft of space.
Seating
Rink Surface
Pictured Below: 660Sq/ft Dressing Room at the Great Plains Centre in Calgary (left) and 650Sq/ft Kinsmen Arena Dressing Room #1 (right)
Pictured Below: 162 sq/ft Referee Dressing Room at Kinsmen Arena (left) and 400 sq/ft Meadows Centre Referee Dressing Room (right)
|
| Common Area and Commercial Space |
|
The common area of the facility will be 14,700 square feet which includes a multipurpose room that can be booked for birthday parties and other events. This will allow for a large common area with seating and 2000 square feet of leasable space. Food Service and Retail SalesThe new facility will have a City-operated main concession service which will include a traditional menu, similar to what is offered at other City-operated facilities. An Expression of Interest has also been released to invite interested businesses to submit proposals for retail sales and/or additional food service to compliment the concession offerings. Opportunities will also be available to "pop-up" vendors to offer food services that compliment the main concession. Similar to other minor sports facilities in the province, liquor consumption and sales will be offered as part of the City-operated concession and permitted on the arenas side only. This will add to the facilities revenue while meeting public expectations. |
| Large Arena |
|
A new 4500 seat Arena and Event Centre has been incorporated in the conceptual designs for the new Centre. Horseshoe DesignThe main concept design feature for the large arena is the shape of the facility. The Horseshoe 2-level concept has been approved and is preferred because:
|
| Parking |
|
A minimum of 1214 parking stalls will serve the single facility including the twin arenas, aquatics and large arena. |
| Accessibility |
|
Throughout the design, accessibility has been a consideration prioritized by the steering committee and the project architects have extensive experience in designing facilities according to modern accessibility standards. Features included in the new facility:
|
| Environmental Design |
|
The following items we have been incorporated into the design to make the carbon footprint smaller:
|

