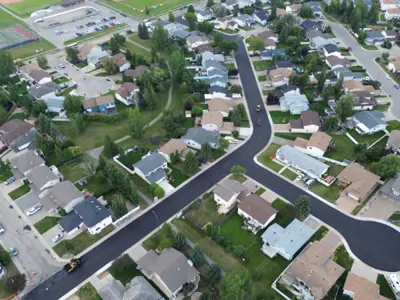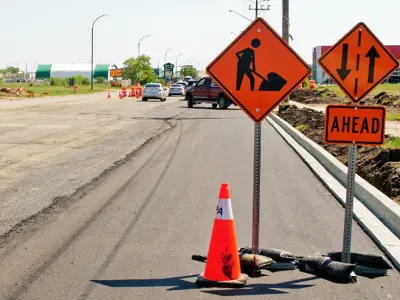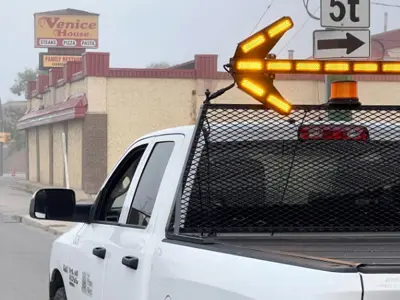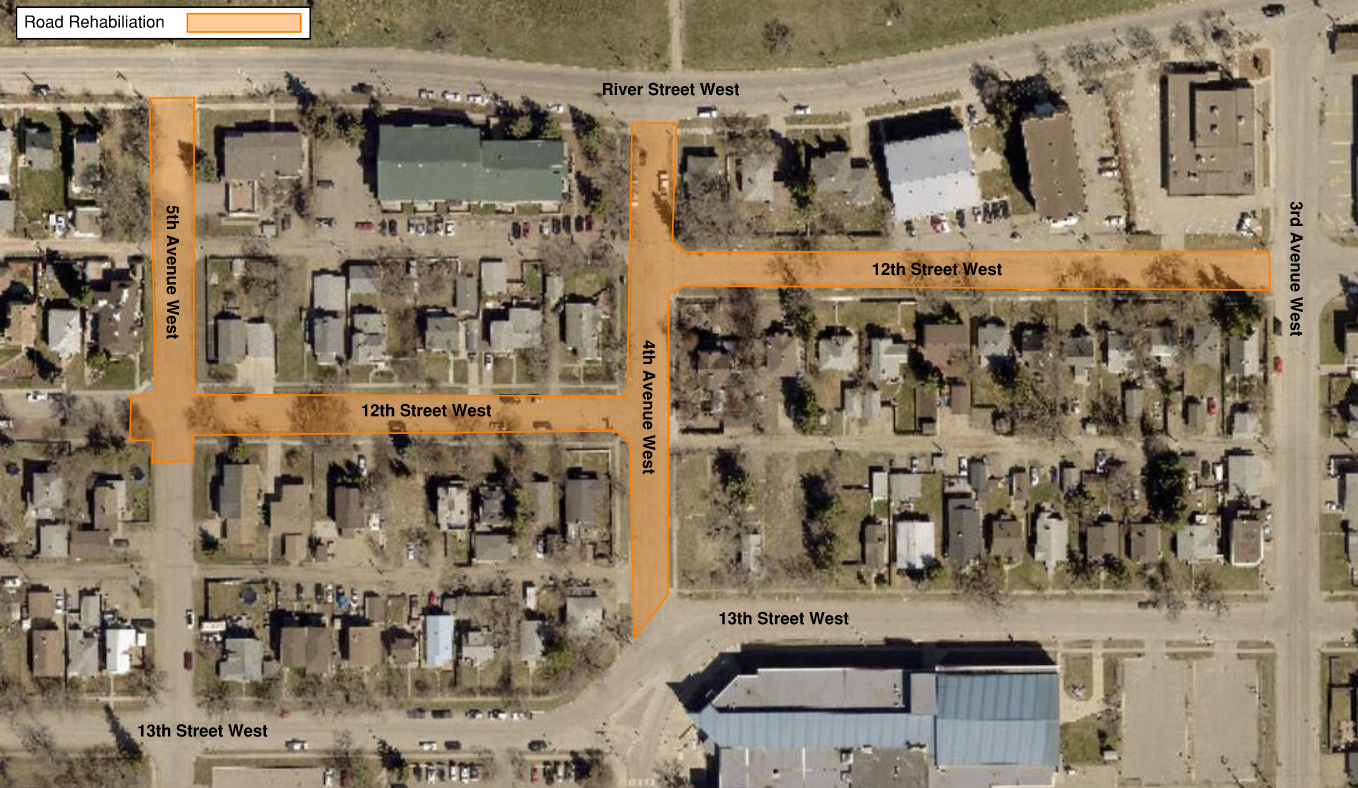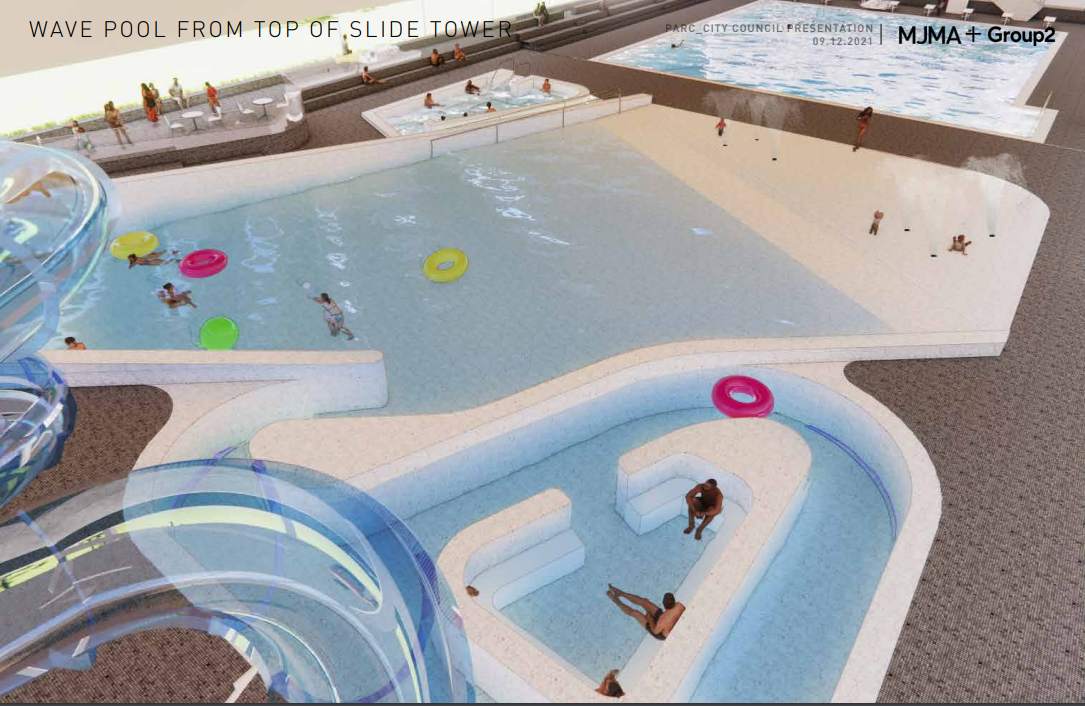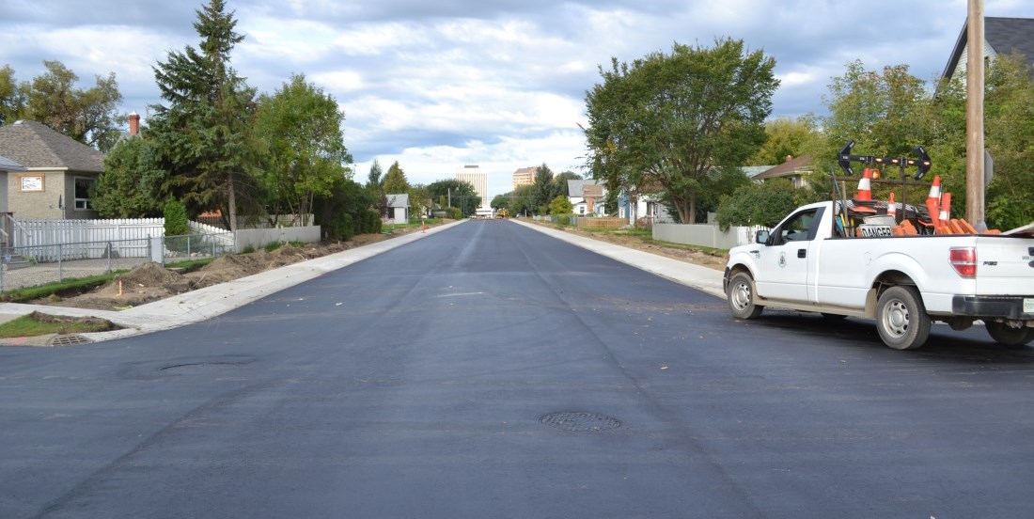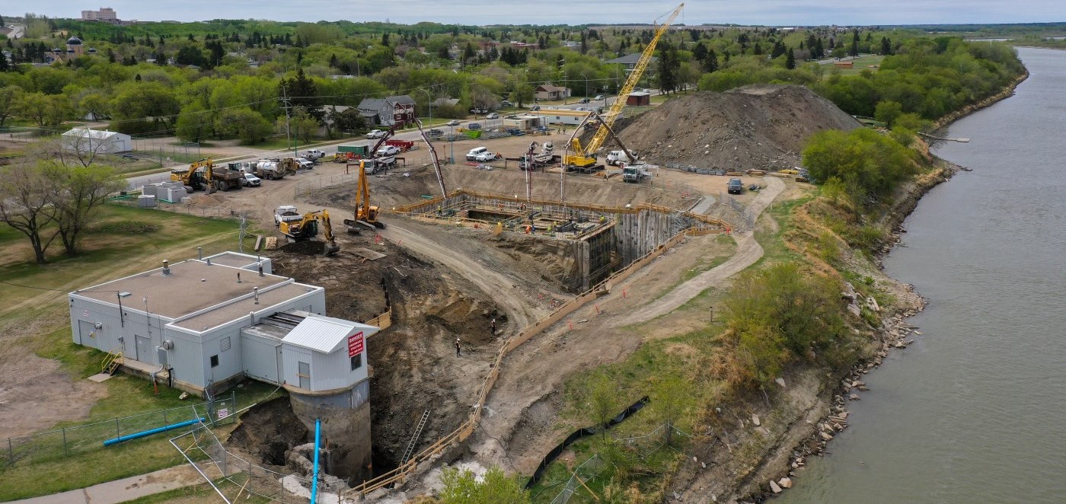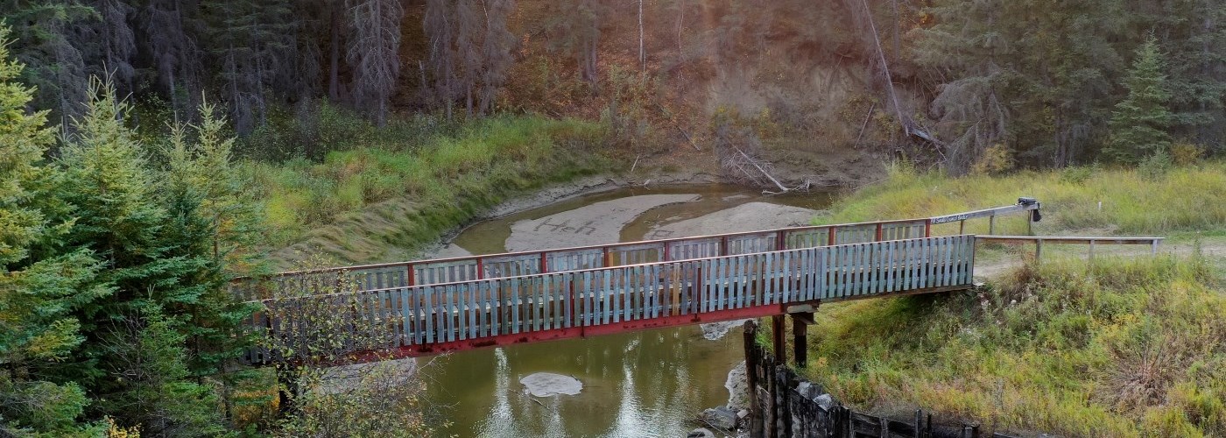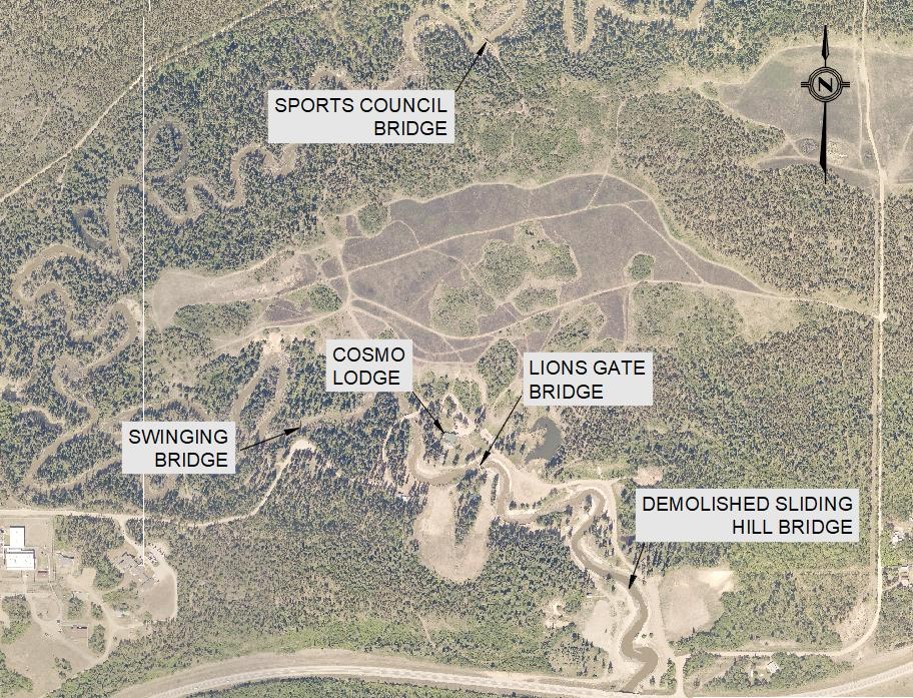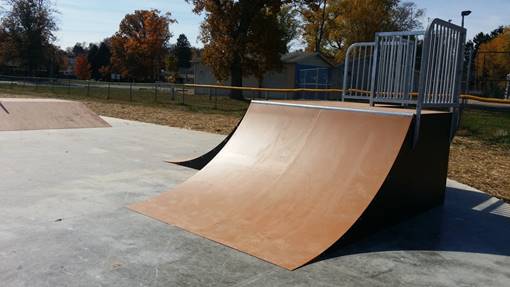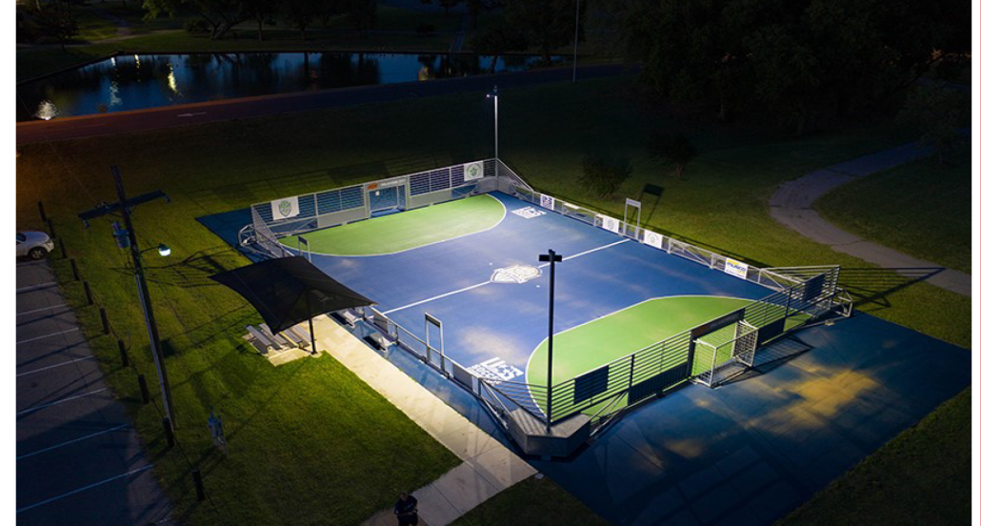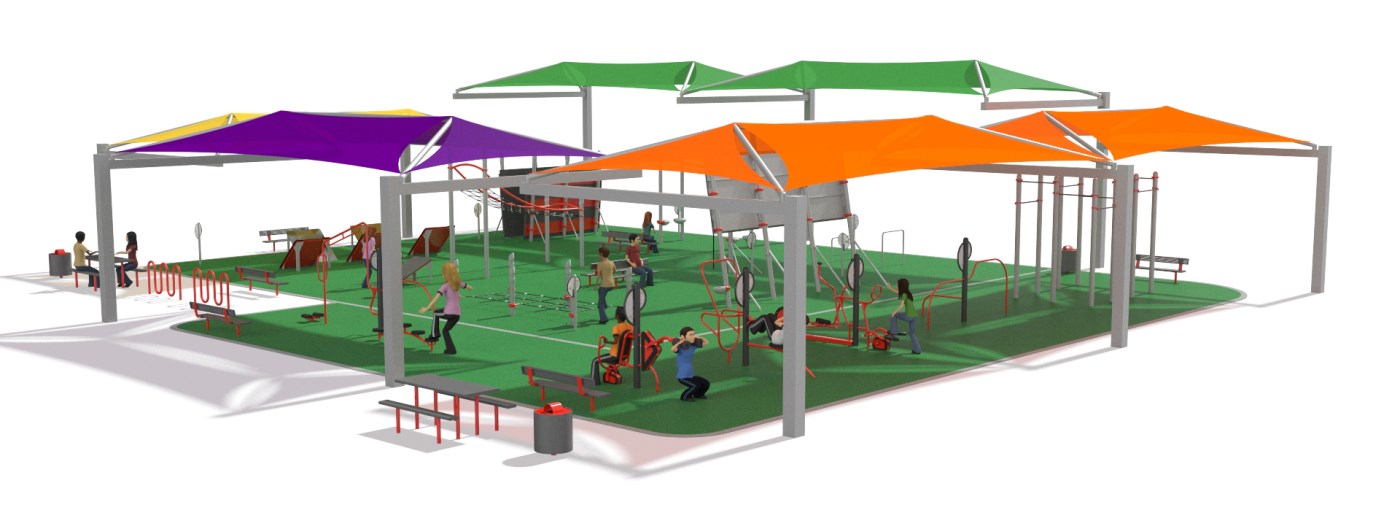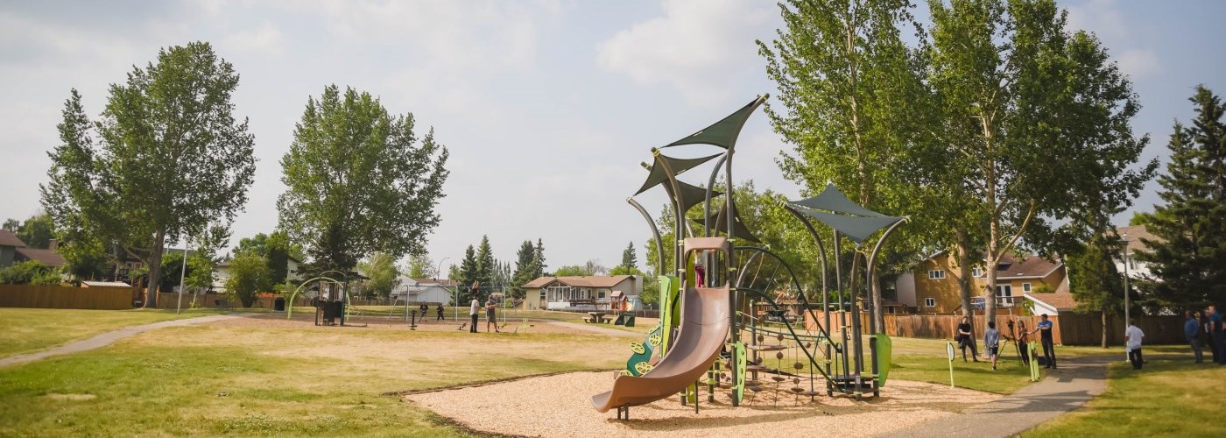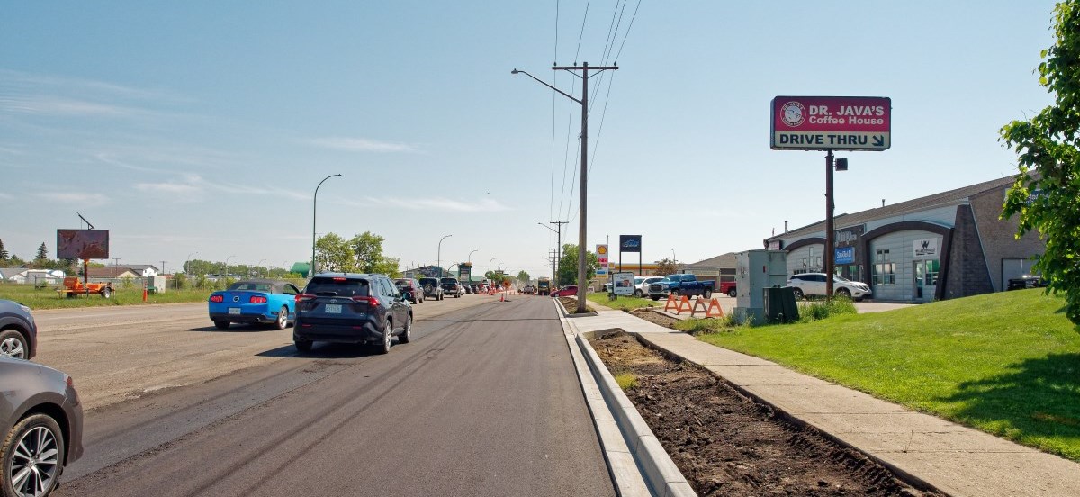Marquis Road Widening & Storm Main Upgrade Project – Summer 2025
Project Details
The widening of Marquis Road between Central Avenue and 4th Avenue East will help with current traffic volumes as well as accommodate anticipated traffic volume increases due to the Lake Country Leisure Center and the ongoing development in the City’s Yard District. The widening will enhance the existing 2-lane undivided arterial road to a 4-lane divided roadway, complete with curb and gutter.
In conjunction with the widening project the City Water & Sewer crew will be completing a storm main upgrade on the North side of Marquis Road between Central Avenue and South Industrial Drive. This upgrade is set to improve the hydraulic capacity of the storm system to adequately handle surface runoff during storm events. This crew will also be installing 100 meters of insulated Sanitary Main along 4th Avenue East to reduce freezing and the potential of Sanitary Sewer backups in the area. The City Traffic Signals Crew will be completing a Traffic Signal upgrade at the intersection of 4th Avenue East and Marquis Road. The signal improvements along with smoother, designed curves aim to reduce collisions throughout the corridor.
Project Timeline
- The Project Start Date has been postponed to Monday, May 26th, 2025.
- End Date - September 9, 2025
Project Updates
- Marquis Road & 4th Avenue East intersection re-opened to traffic July 8, 2025.
- September 9 - Substantial completion date. Road re-opened to traffic.
Project Description
This project will begin with Storm Main installation in the intersection of Marquis Road and South Industrial Drive (East Leg). Storm Main installation will progressively move west throughout the Construction Season. Road Construction will follow the storm main installation to ensure that no more than one intersection (Central Avenue, 4th Avenue East, South Industrial Drive) along Marquis Road will be closed at the same time during this project.
Communication

