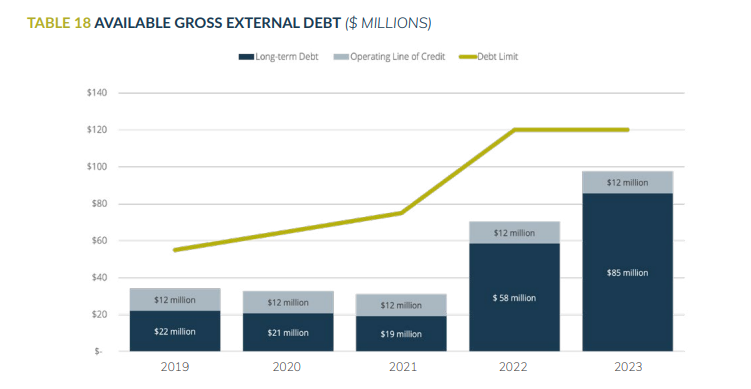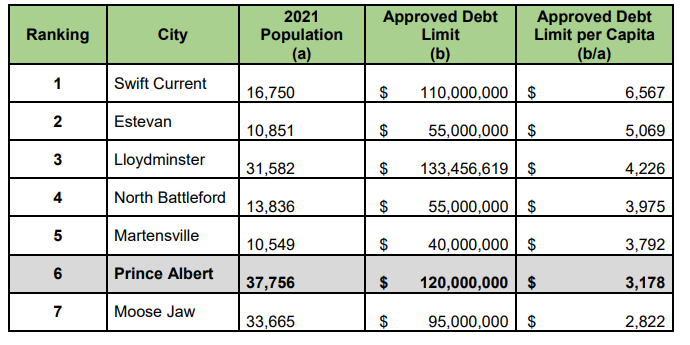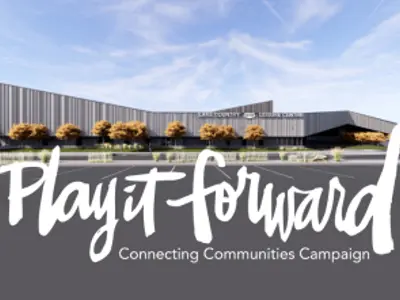Key Features of the Facility
- The concept design incorporates feedback from tours of similar facilities, industry best practices, and consultations with user groups from skating, hockey, and swimming communities.
- This facility is designed to be a fun, family-oriented space for all ages, catering to participants and spectators alike.
- It will address the City's need for indoor leisure spaces and provide increased capacity for swimming, skating, and hockey programs.
Aquatics - Water Park and Pool
The Aquatics area will be 51,500 square feet. It will feature a dedicated space for lane swimming and a leisure area. With dedicated spaces, there will be more hours available for competitive swim groups as well as more public swim times and swimming lessons for families. The expanded indoor capacity also means Prince Albert will be able to host local and regional swim competitions and added spectator seating will give more room for guests to watch. Currently, Frank J. Dunn pool is unable to host these events as the pool is limited to 5 lanes and does not meet Swim Sask requirements.
Separate pools also means temperatures can be customized: cooler temperatures for the lane pool and warmer temperatures for the leisure pool.
Key features include:
- 8 lane, 25 metre competitive pool
- 1 metre and 3 metre spring diving boards
- 200 seat capacity for viewing area
- Combined leisure, splash and wave pool
- Lazy River
- Two Water Slides
- Whirlpool
- Multi-purpose room
North and South Arenas
The twin arenas will be 77,159 square feet with more seating, larger ice surfaces and more dressing rooms compared to our existing capacity at the Kinsmen and Steuart Arenas.
Player Dressing Rooms
8 dressing rooms 500 sq/ft + 2 end dressing rooms 550 sq/ft
For reference, the current number and size of player dressing rooms at the Kinsmen and Steuart Arena are:
Kinsmen 4 660/455 sq/ft
Steuart 4 310 sq/ft
Administration worked with user groups to determine the final size and number of Player Dressing Rooms within the designated 6,720 square feet of space.
Officials Dressing Rooms
2 Officials Rooms 370 sq/ft.
For reference, the current number and size of officials dressing rooms at the Kinsmen and Steaurt Arena are:
Kinsmen 1 162 sq/ft
Steuart 1 99 sq/ft
Administration worked with the Referee association to determine the location, size and number of dressing rooms within the designated 800 sq/ft of space.
Seating
- South Arena 264 seats and 7 spaces for wheelchairs = 271
- North Arena 510 seats and 12 spaces for wheelchairs = 522
- North and South Arena 90 standing room each
Rink Surface
- 2 NHL size 200 x 85ft rinks
Roof Design
The roof of the Lake Country Co-op Leisure Centre features a high-quality PVC roofing system. While the system itself does not directly prevent ice formation, the roof is well-insulated to minimize heat loss. By preventing heat from escaping through the roof, the likelihood of ice forming due to melting and refreezing is significantly reduced.
In terms of load capacity, the roof has been engineered to exceed the standard snow load requirements for our region, ensuring it can safely handle the heaviest conditions typical to the area.
Specific load capacities are determined through detailed engineering assessments to meet all safety and building standards.
Common Area and Commercial Space
The common area of the facility will be 14,700 square feet which includes a multipurpose room that can be booked for birthday parties and other events. This will allow for a large common area with seating and 2000 square feet of leasable space.
Food Service and Retail Sales
The new facility will have a City-operated main concession service which will include a traditional menu, similar to what is offered at other City-operated facilities. An Expression of Interest has also been released to invite interested businesses to submit proposals for retail sales and/or additional food service to compliment the concession offerings. Opportunities will also be available to "pop-up" vendors to offer food services that compliment the main concession. Similar to other minor sports facilities in the province, liquor consumption and sales will be offered as part of the City-operated concession and permitted on the arenas side only. This will add to the facilities revenue while meeting public expectations.












